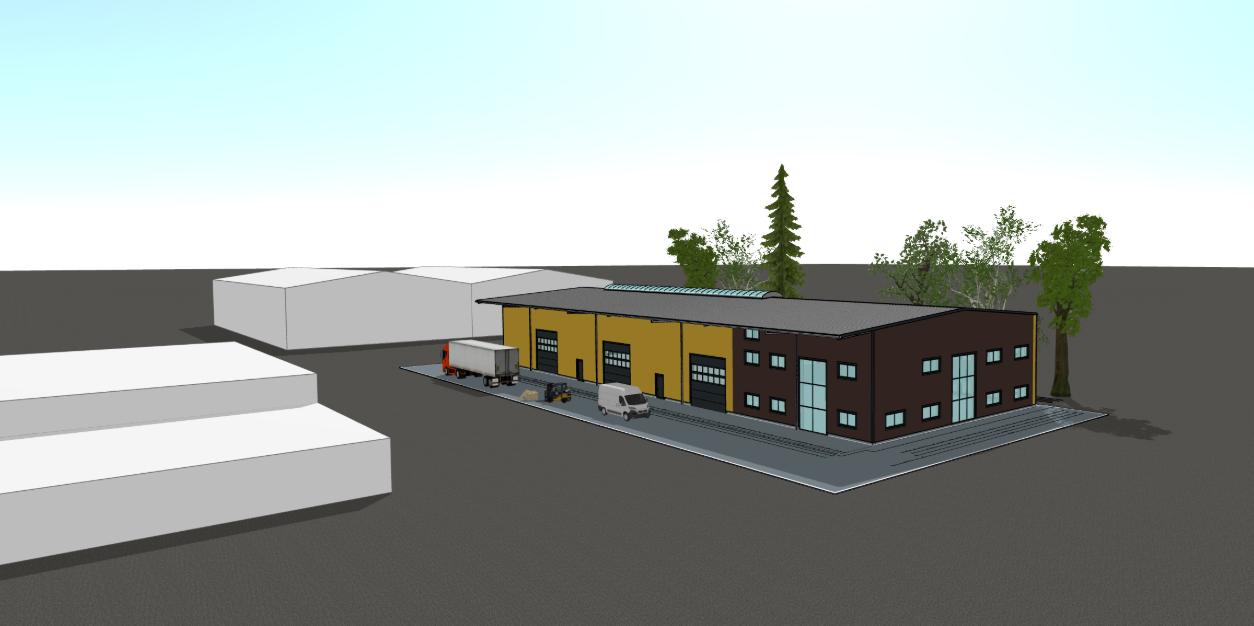
Graphical improvements
Improved graphics and usability
Summer update of the HiStruct application was focused on two key aspects:
- clear graphical representation of the model
- user experience improvements
The graphical interface and graphical representation of the designed object are two interconnected aspects of HiStruct. Such aspects are the major identifications and strongest values that HiStruct brings to all of its users. Their continuous development is, therefore, our essential focus. We know what the success of our users and their customers depends pretty much on the quality of the graphical results.
The following improvements are bringing the HiStruct experience to a higher level
ADVANCED EDGES
The model on HiStruct consists of coloured faces and (mostly black) edges. The edges help to understand the object. They also show the wired model when faces are disabled.
However, in some situations, such edges were mostly disturbing. And hiding them completely didn’t make sense. Also, unwanted colour lines appeared as a reflection on far objects. We introduced an advanced mode where we show only significant edges, making the model look more smooth and perfectly clear. Advanced edges are activated by default (it means the button “Edges+” is off by default).

TAKE A SNAPSHOT
Perfect picture is worth thousand words. Easy presenting of a remarkable picture of your design is worth extra effort from our developers.
New HiStruct brings a possibility to create a snapshot of the current object view by just one click. This snapshot can be directly printed, downloaded or open in a separate tab.
Let’s take as many pictures of our model as you like. It is fun and easy.

VISUALIZATION TOGGLES
Toggles on the right-hand side of the user interface display and hide parts of the model.
Have you noticed that they change as you go through the design process? Each particular model (either simple or fully detailed) has got its own toggles.
Now the toggles turned into standard colours – blue and grey to conform with other GUI buttons.

PROJECT SPACE LOGO
Our users manage their projects in project spaces. There can be more project spaces for various company departments, countries or product lines.
Entering the desired project space is now much easier. When the user logs in he can clearly see his project spaces with different logos.










