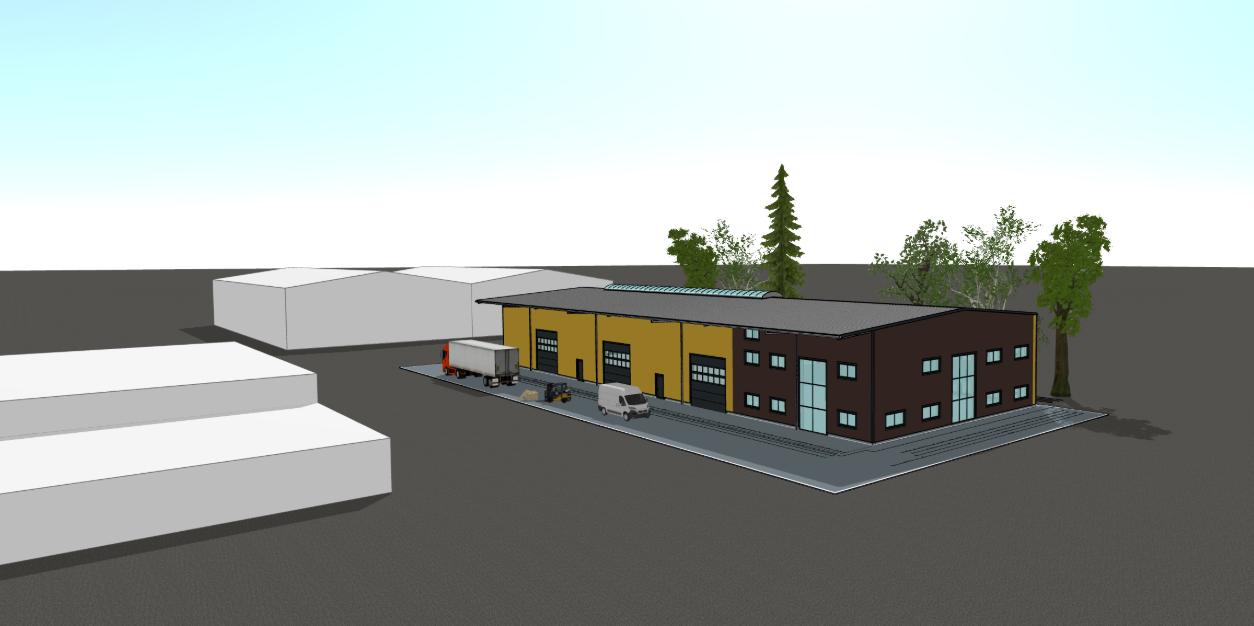
Structural design automation
Design smarter & sell more
Engineering and construction are both about continuous problem-solving. However, many problems are repeating, anticipated and their solution is known. Spending time on dealing with such problems makes neither any additional value nor satisfaction.
There is a big demand for quality and speed which sometimes goes in the opposite direction to customisation which is required by clients, in the construction industry. Involving a structural engineer in the early stage of the sales negotiations may be unnecessary, delaying and costly. Sales representatives need to know the structural design outputs in order to get the material estimates and thus price estimates. When the structural design is more streamlined, time and resources are saved and more sales can be made.

The 3D configurator on the HiStruct platform is an effective sales tool that allows salespeople to quickly create a visual building design and make a structural design in a matter of moments and without the need of an engineer.
• Easy parametrical configuration enables both the customer and the sales representative to create a 3D model of the required building. Catchy visualisation gives visual feedback on the customer's requirements and attracts him to keep the focus on your product.
• Finite element analysis on the server calculates the internal forces, reactions and deflections. Automatic application of climatic loads according to design codes makes it easy to use even for non-expert users. At a single press of a button, the user gets analysis results that are further used to verify the design rules and suggest more suitable cross-sections. Various design codes and national annexes are available.
• Engineering report reveals the complete calculation process, including iteration steps that led to optimal design. Transparent and comprehensible documentation is the basis for the credibility of the calculated values.
• The configurator runs on the cloud, so there's nothing to download or install. Once logged in, it can be accessed anywhere in the world from any device with an internet connection. This allows us to provide our users with easy collaboration within their corporate teams.
Building design in 3 easy steps
.png)
Engineering report
Automatically generated engineering report presents comprehensible information about the design process. Clearly stated input values, formulas used and references to standard chapters allow understanding and verification of calculations. Iteration steps explain the way to get cross-sections that satisfy the steel code check.
.png)
HiStruct customisation
We always approach our clients individually. Our team of engineers customize the configurator according to your needs and standards, in order to achieve optimal use. Customisation of the program makes it fit to your products and design procedures.
Available customisation is:
• 3D geometry of the structure, including details
• building shapes
• design codes and annexes
• company specific checks and formulas
• company style engineering report and other outputs
• interface with your existing software
SPEED UP THE BUILDING DESIGN WITH AUTOMATED STRUCTURAL ANALYSIS AND OPTIMISATION OF YOUR CUSTOM BUILDINGS.









