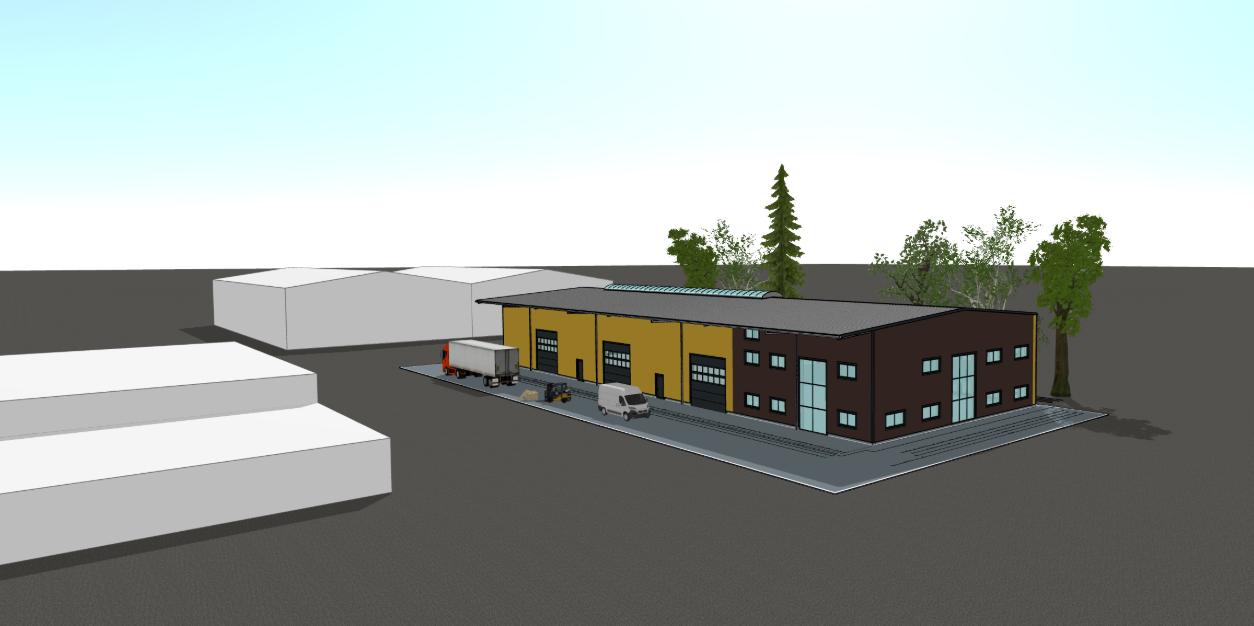
HiStruct Easy Guide: From PDF to 3D Roof in Minutes
Work smarter, not harder. Use the drawings and 3D models you already have available and speed up roof modelling in HiStruct.
HiStruct isn’t just a manual modelling tool — it’s your time-saving sidekick. In HiStruct, you can draw your roof from scratch or start from available templates. But if you’ve got a PDF drawing or a 3D model in any format, you’re in luck — these are the real productivity boosters. Whether you're starting from a technical drawing or a scanned 3D model, HiStruct Roofs 3D configurator helps you turn it into a complete roof design with just a few clicks. It’s not magic — it’s HiStruct!
What you'll learn in this guide:
- How to convert your own models and drawings to use them HiStruct
- How to work with DXF and OBJ in HiStruct
How to convert your own models and drawings to use them HiStruct
Most of us have building plans in PDF and 3D models in various formats — from BIM software, drone scans, or satellite data. The good news? You can easily convert these into DXF and OBJ files — the perfect formats supported by HiStruct. And once you have them converted, uploading them into HiStruct is a breeze — just a few clicks and you’re on your way to a precise, fully generated roof model. No fuss, no redraws, just fast results.
❓ Why should I even care about DXF and OBJ?
Importing DXF drawings or OBJ models into HiStruct gives you a massive head start and makes your job a lot easier. They are your best friends, your productivity hacks.
1. DXF = Precision
Got a 2D roof plan? With a DXF file, you get clean lines, automatic cursor snapping for better accuracy, and perfect scale. No more guessing where that ridge line goes.
How to convert PDF to DXF
Drawings usually come as PDFs — great for viewing but not so much for editing or modelling. Try online converters like HiPDF, CloudConvert, AnyConv or desktop apps such as AnyDWG PDF to DXF Converter.
2. OBJ = Automation
Got a 3D model from a BIM project, a laser scan, or even a drone survey? Perfect — HiStruct speaks OBJ fluently. From an OBJ file, it automatically creates a 3D roof model. All you need to do is click “Next” 😉.
❓ What 3D formats can be converted to OBJ?
Here are the most common ones:
- BIM: IFC (.ifc) – a standard exchange format that can easily be converted to OBJ.
- 3D scans: point clouds (.las, .laz) or mesh files (.ply, .stl, .3ds). Point clouds can be meshed and then converted to OBJ.
- Photogrammetry & drones: often export meshes like .stl or .ply, both of which convert well to OBJ.
- CAD / 3D modeling: .fbx, .dae (Collada), .3ds, .skp (SketchUp) – all commonly supported for conversion to OBJ.
✨ In short, OBJ is a universal format — a common language for different 3D data sources. Whether you start with IFC from BIM, a scanned point cloud, or a drone-generated mesh, there are straightforward ways to convert these files into OBJ and continue working with them in HiStruct.
How to convert models to OBJ
Use popular 3D tools like Blender (free!), Autodesk Maya/3ds Max, or specialized converters to export models to OBJ. Some BIM programs can do this with plugins, and if you have a 3D PDF, you can use online tools like Aspose 3D PDF to OBJ or ImageToSTL, or paid apps such as Tetra4D or Autodesk Maya. Once converted, the OBJ file can be imported directly into HiStruct. For more information, you can check this guide.
Drawings and models converted?
Let’s see how to use DXF and OBJ in HiStruct 👇
➡️ DXF Drawing in HiStruct
- Click to the Underlay button
- Click Import .dxf and select your file
- Click anywhere in the scene to place the drawing
- Now, let’s scale it:
- Use the Measure tool to measure a known line
- Calculate the scale: real length ÷ measured length
- Click the drawing → open Properties → enter the scale
- Done! Now you can start modelling the roof as usual.

➡️ OBJ Model in HiStruct
- Click Import.obj
- Choose your file and click in the scene to place it
- Watch the magic — the roof generator will automatically detect roof planes and edges
- Done! Now you can start modelling the roof as usual.
👉 Check this video to see it in action: HiStruct Roofs Guide •• How to Create Roofs From External OBJ File in HiStruct

Work smarter, not harder
With HiStruct, DXF and OBJ aren’t just file formats — they’re productivity hacks. Whether you’re drawing from a scan, a sketch, or a plan, you can get a fully modelled roof in minutes.
So next time someone sends you a PDF, don’t sigh. Smile. You’ve got this.









