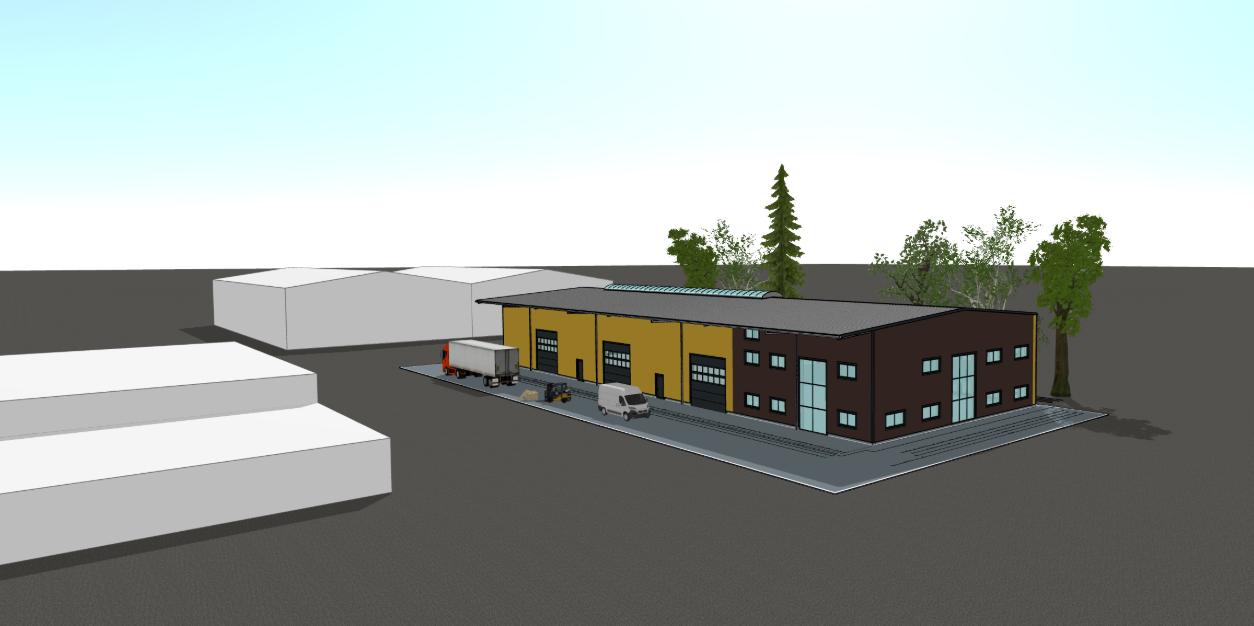
Invisible Roof Drawings Errors: Catch Them Before They Cost You
On paper, a roof design can look flawless. In reality, construction often reveals hidden mistakes in project plans—mistakes that only become apparent too late: during fabrication, on-site assembly, or installation. Every correction costs money, delays schedules, and adds stress to the team. Why does this happen? And is there a way to prevent it?
Why drawings errors happen
Most designers usually work in 2D environment. When drawing in a flat plane, it’s very difficult to recognize whether the individual surfaces connect correctly, whether valleys and ridges are at the correct heights, and whether it is possible to actually assemble the geometry in space. Mistakes aren’t limited to designer drawings—errors can also appear in aerial surveys or other data sources. At first glance, everything looks perfect, but converting those inputs into 3D often reveals inaccuracies.
Minor deviations are usually not a problem—experienced roofers can fix them on site. The problem arises with fundamental geometric errors. But these errors only become obvious when you start thinking in 3D. And that's when every adjustment becomes expensive.

When the truth comes out
Once the individual roof surfaces are modelled in space, all the inaccuracies that remained hidden in the plan become apparent. Such issues are often impossible to notice on a flat surface, but you can see them immediately in space. If errors are not detected and corrected in time you end up improvising on-site—a costly and stressful solution.
HiStruct Roofs spots errors in time
The HiStruct Roofs 3D configurator allows you to instantly check whether the geometry actually makes sense. The model clearly shows where surfaces don’t connect or where ridges are at the wrong height. HiStruct highlights these errors and lets you correct them so that the entire model matches the real-world construction.

From an accurate model to accurate implementation
Once the geometry is corrected, the model can be used to calculate required materials, export drawings, and generate other necessary data. All reports in HiStruct Roofs automatically update with any changes, ready for download at any time. The result is an accurate model with precise drawings, simplifying project preparation and eliminating errors before you even get on the roof.

The sooner you detect an error, the less it costs
HiStruct Roofs allows you to find and fix mistakes before ordering materials or starting installation. That’s the difference between predictable project execution and costly surprises on-site.

We’d be happy to show you how HiStruct Roofs 3D configurator detects and fixes errors before they turn into costly problems. Book a short demo and gain confidence in every project.










